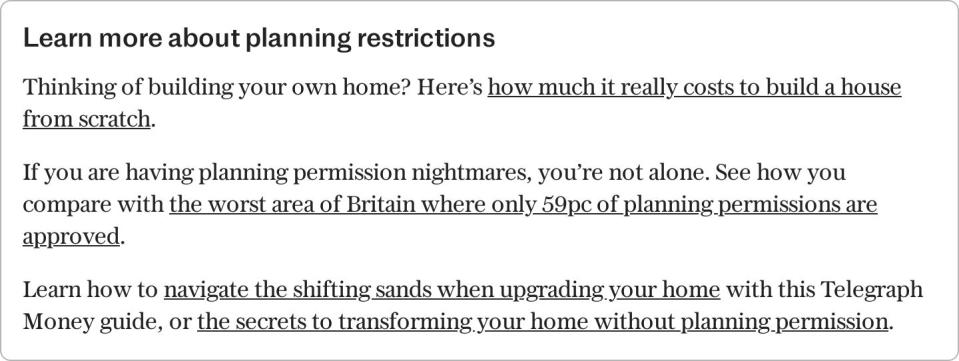Anyone who embarks on a complete home renovation has to consider where they will live once their home is torn apart.
Hardy souls can cut costs by staying put, living with the dust, noise and builders’ mess. Others will stay with friends or grit their teeth and find a place to rent.
Marty Orton, 51, took a more unconventional path.
Before renovating their four-bedroom 1970s home in St Cross, Winchester, he and his wife Jayne Sibley (49) spent nearly a year building a stunning waterside log cabin where the family (including their two children, now aged 13 and 15) will live until the work is complete.
The 23-square-metre wooden hut juts out over a section of the River Itchen, which flows through the family’s four-acre garden.
Inside, it features built-in bunk beds, a mezzanine sleeping area, living space, terrace, and an outdoor kitchen (the family was able to use the bathroom inside the house during construction).
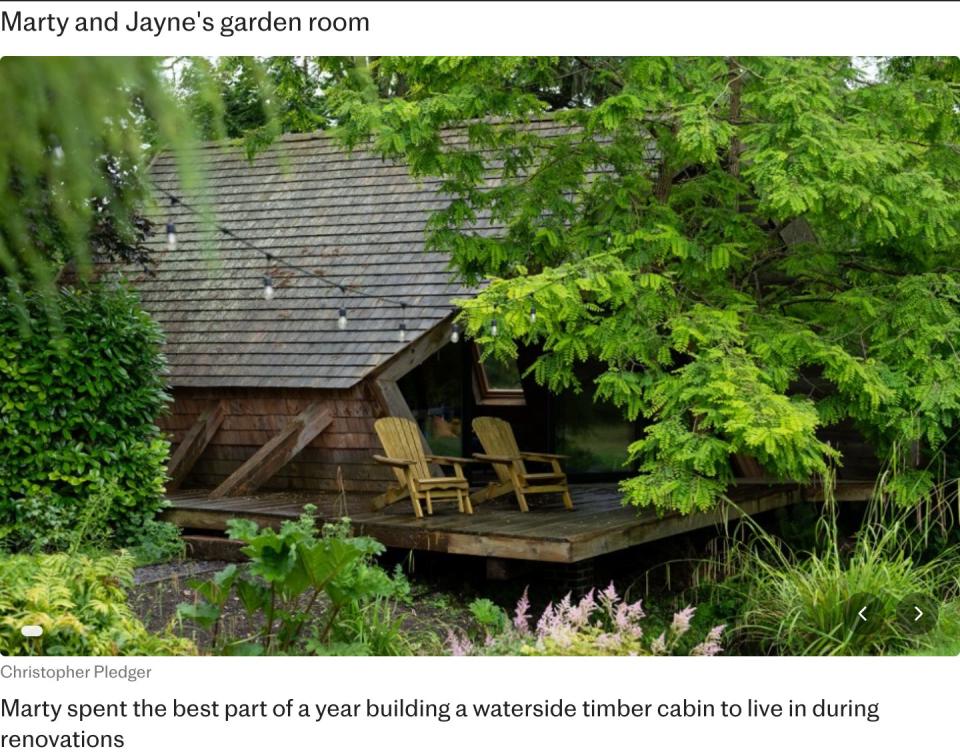

With families needing more space, especially in the post-pandemic era, building in the garden has become an increasingly common alternative to moving – and it can also make financial sense.
Construction costs vary widely and you’ll have to deal with some pretty complicated bureaucratic hurdles, but whether you’re looking for a home office, a new income stream, a place for the youngsters to hang out or a place for hobbies, garden rooms can be as flexible as you need them to be.
Marty and Jayne live within the South Downs National Park, which means going through the planning process is essential for them.
They hired AR Design Studio with the goal of creating a family space that was simple enough to build themselves, using sustainable and locally sourced materials.
“I looked at renting it and it was going to cost £25,000,” Marty said. “I decided to build somewhere the whole family could live for six months, but it ended up turning into almost a year.”
Construction of the house began in 2021, and the family moved into the cottage with the minimal belongings they brought with them.
“It was great,” Marty said. “I don’t remember any negatives. I actually stayed for another month when the house was finished and the family moved back in.”
After Marty moved out, he and Jayne used the space as an office for their fintech startup Sibstar, a debit card and app designed for people with dementia.
After adding a bathroom, they started renting it out on Airbnb for between £150 and £250 a night, which helped recoup the initial £70,000 build cost. “It was a very good investment,” Marty said.
‘We built a place for our young people to spend time in the garden’
For Katherine and Chris Reid, building in their garden was more about enhancing family life than making money.
The couple had long been aware that living in a rural village about eight miles southwest of Cambridge, with no social facilities and poor public transport, might be fine for them, but it was problematic for their children, now 17 and 15.
So when the couple expanded their Grade II listed thatched-roof house, they decided to add a separate garden area where the children could spend time and entertain their friends.
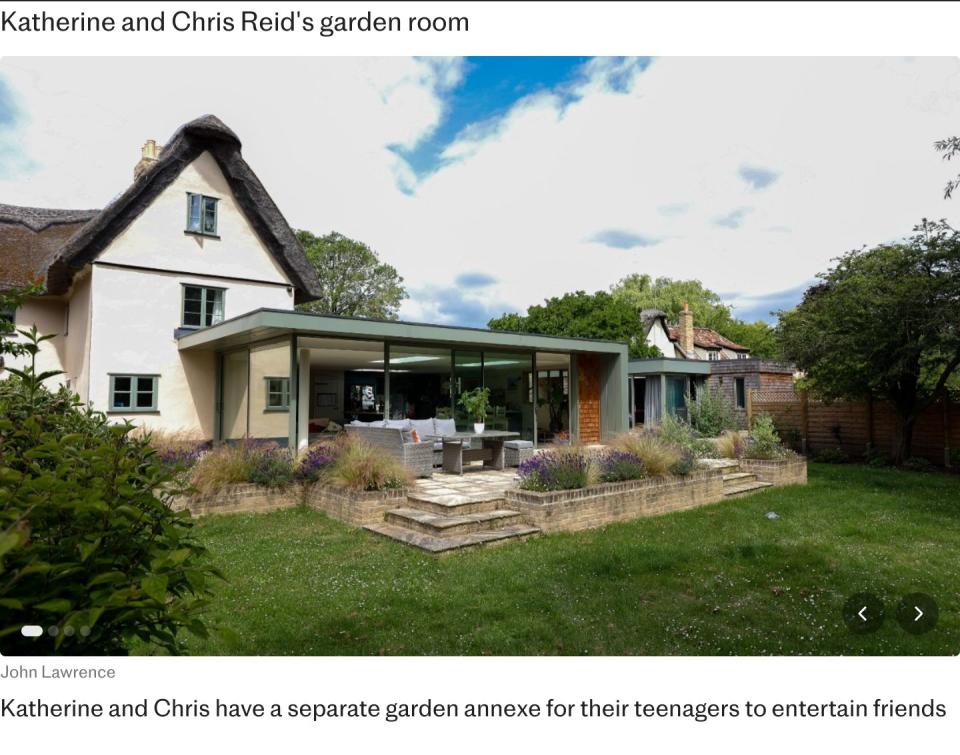

“We were thinking about young people stuck in a rural village,” Katherine said.
Katherine and Chris, both 51, have owned their home for around 12 years and decided to renovate their five-bedroom home just before the pandemic began, adding a spacious wrap-around extension and a loft extension designed by Snell David Architects.
There was a “really unattractive” garage next to the house; the original idea was to rebuild it with a glass walkway connecting the new building to the main house. This idea was rejected by the planners, so it was converted into a separate garden room designed to mirror the extension, with cedar shingles, powder-coated aluminium panels and glass sliding doors. It cost around £110,000 to build.
“It’s a really multi-purpose space,” said Katherine, a speech and language therapist. “It’s somewhere I could use as a clinic room if I stopped working in the NHS, or Chris, a financial analyst, could use it as an office. It’s got a bathroom in it so we can use it as a spare room for guests.”
The modern design was something Katherine and Chris allowed their architects to take the lead in. “But we all agreed that it would be something quite different that would complement the chocolate box cottage look of the house and be exciting.”
‘Spending £300,000 was crazy – but worth it’
When designing her garden room, Ariel Klein decided to ignore the old adage that you should never mix business with pleasure.
The cedar-lined space includes an office he uses for real estate development and renovation, as well as a climbing wall where he can indulge his passion for rock climbing.
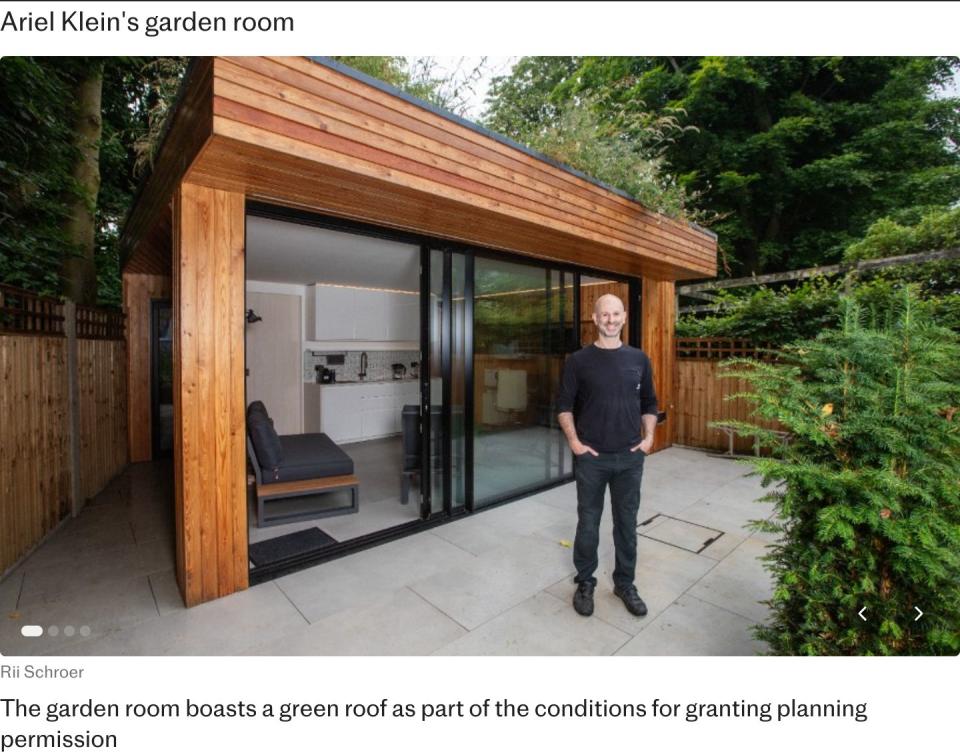

Ariel’s family home is in Hampstead, North London, and her company has a converted house just around the corner that is being rented out as a flat. At the end of the garden was an old, unattractive and underused shed that Ariel thought could be converted into an office for her company. However, during the pandemic, with climbing gyms closed, she decided to have a climbing wall added to the space.
The combination of the garden’s tapering shape and the need to dig downwards to give it enough height for the climbing wall meant she couldn’t buy a ready-made garden shell, so instead she hired William Tozer Associates to design a custom space for her.
The 400 sq ft space cost him just over £300,000 (excluding VAT) but Ariel, 52, has rationalised the spend in two ways. Firstly, the space is well used and enjoyed by his children. Secondly, it could be a sound investment in time.
“It would definitely have been cheaper to get something prefabricated, but it did require a bit more creative thinking because of the irregular shape of the garden,” Ariel said.
Planning permission was required not because of the size of the project, but because permission was automatically required if the main building was divided into flats.
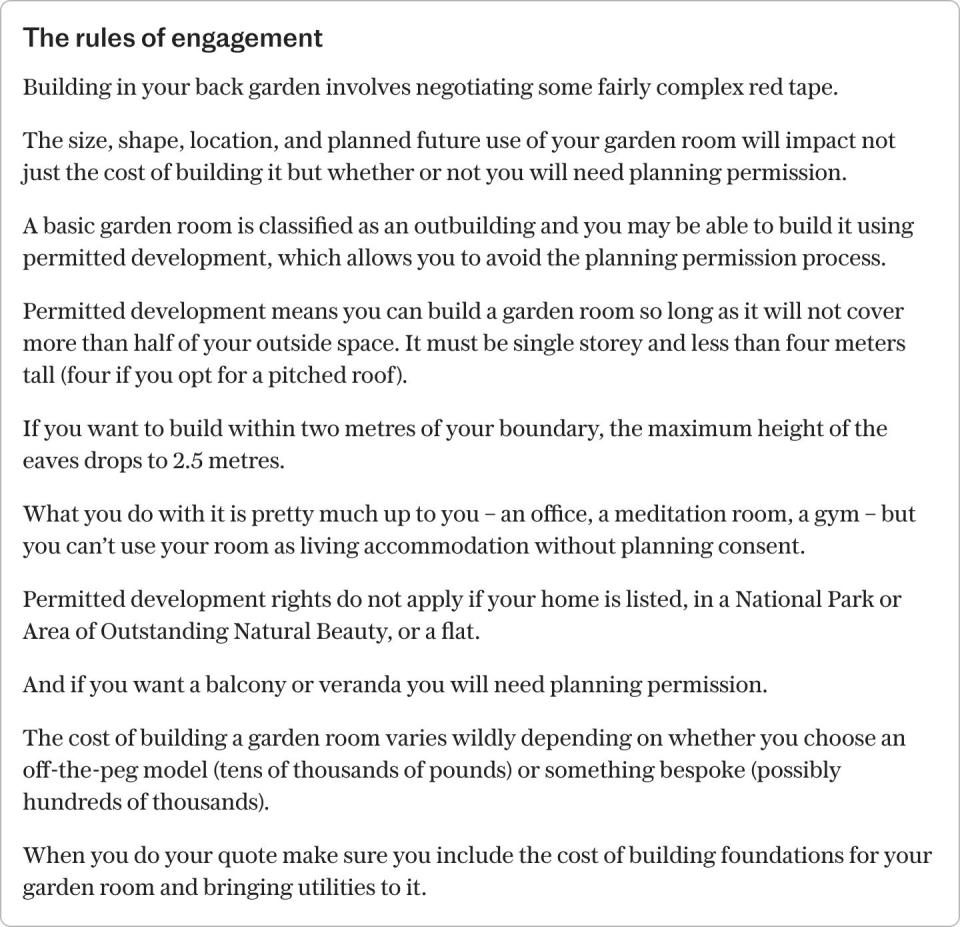

The room was built in six months in 2022. And as a condition of getting planning permission for the cedar-clad building, Ariel had to agree to install a green roof.
To justify the expense, Ariel notes that a new office has vacated an apartment in the building it previously used as office space, which is now available for rent. And if it decides, it could rent the space to another business, providing an extra revenue stream.
It’s not currently allowed to be used as a living space, but if zoning rules change, it could be turned into a cute, albeit small, home.
“It’s a bit of a crazy expense from one perspective,” Ariel admitted. “But there’s some logic behind it.”
